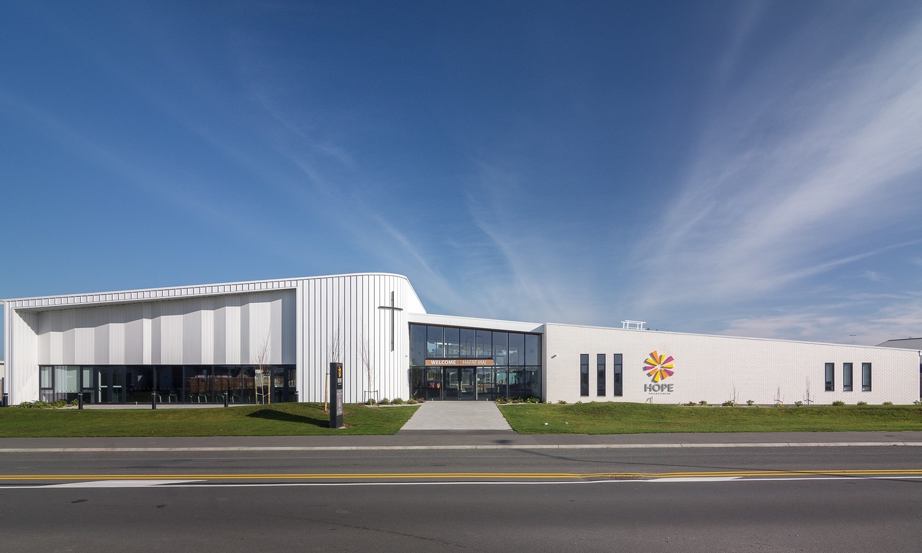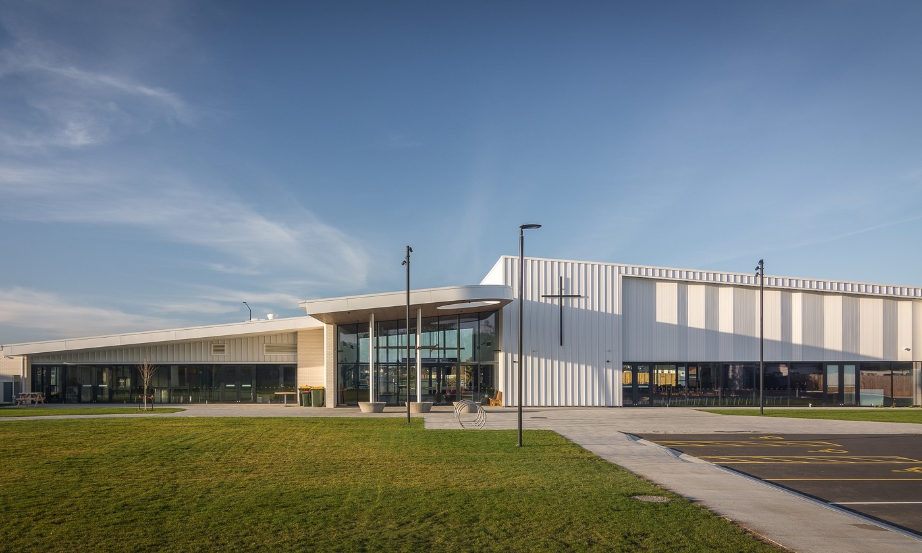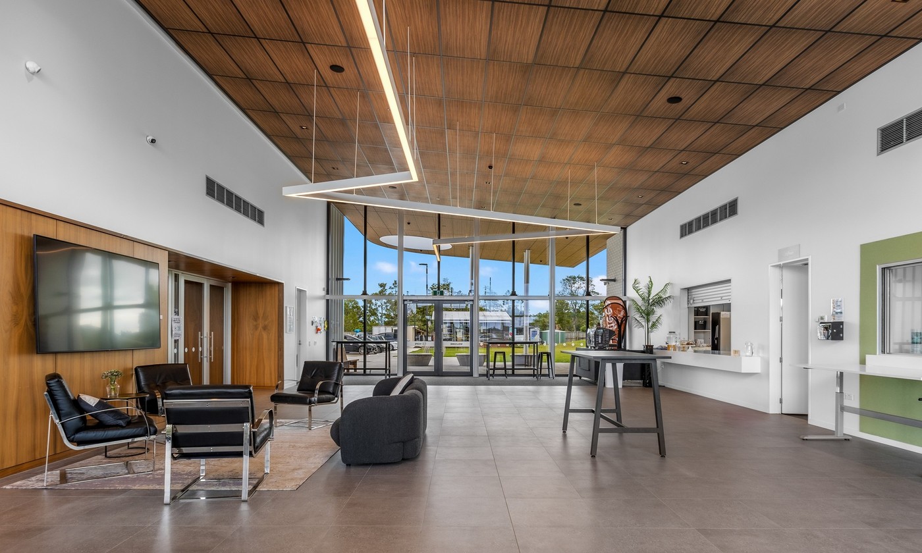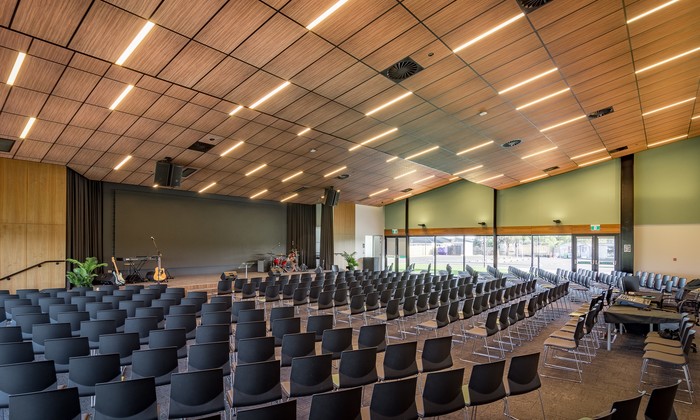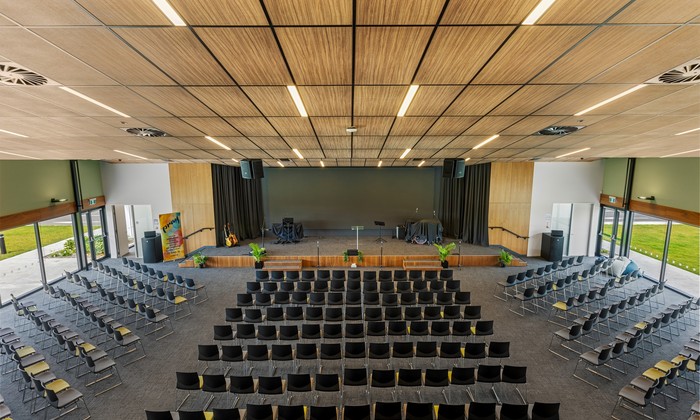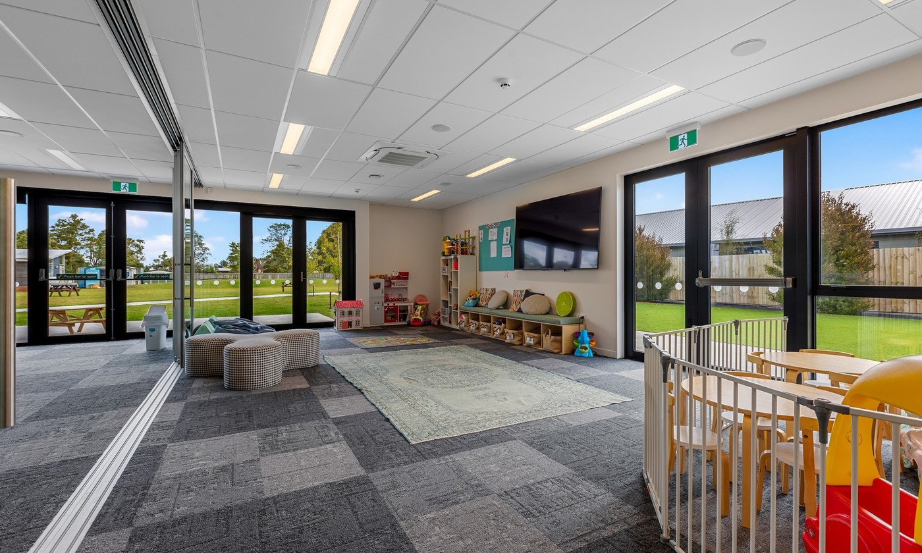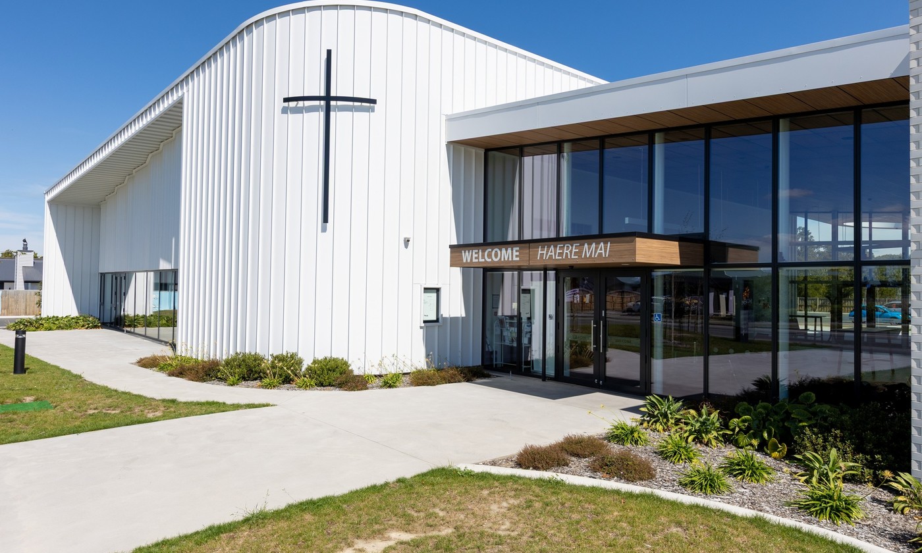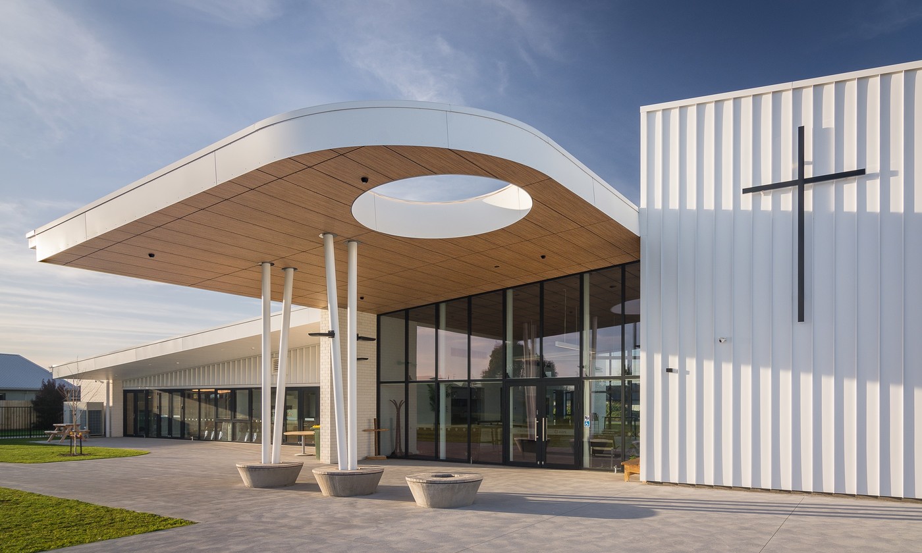Hope Church Rolleston
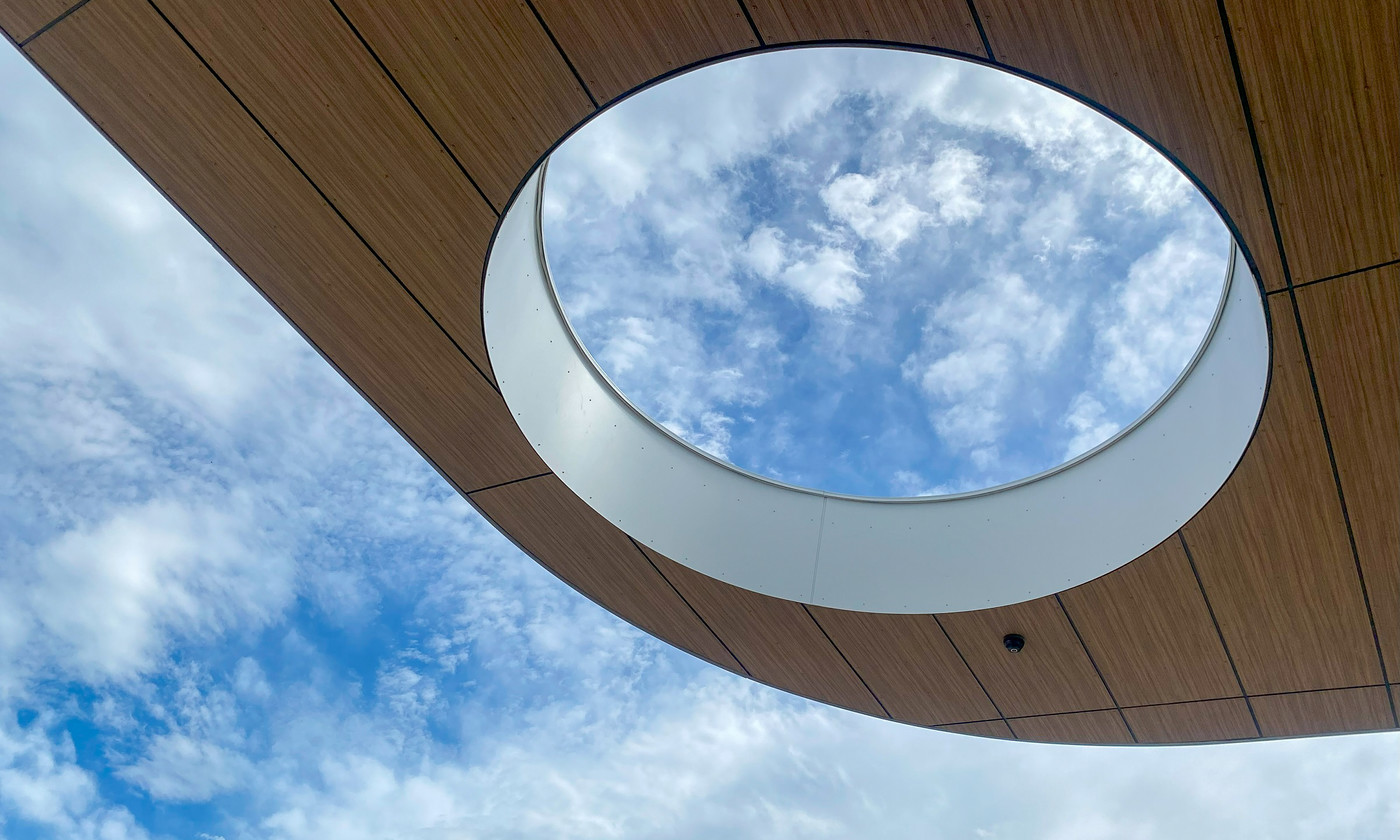
Hope Church Rolleston
Community & Education
This is a design for a new church building in Rolleston, Canterbury.
White brick and metal cladding systems are separated by a glazed central foyer that opens to the east and west, providing access into the building from two directions.
The building includes a large worship auditorium for over 400 people, multi-use lounge spaces, offices and a kitchen.
Because of budget constraints, the forms along with the material selection were kept simple. Despite this, we believe the building has a strong presence on the site and provides excellent facilities for the congregation and local community.
A few words from our client:
" ... From the initial stages of planning to the grand opening, Dalman Architects demonstrated a genuine willingness to robustly engage with us regarding the design process. ...
"Furthermore, the sense of ownership that Dalman Architects displayed towards the project was truly heartening. Their dedication went beyond the completion of their architectural duties; it extended to a genuine investment in the space they helped create. ...
"Their collaborative spirit, foresight, and sense of ownership have been instrumental in bringing our vision to life."
Steve Talbot, Site Pastor Hope Presbyterian Rolleston
