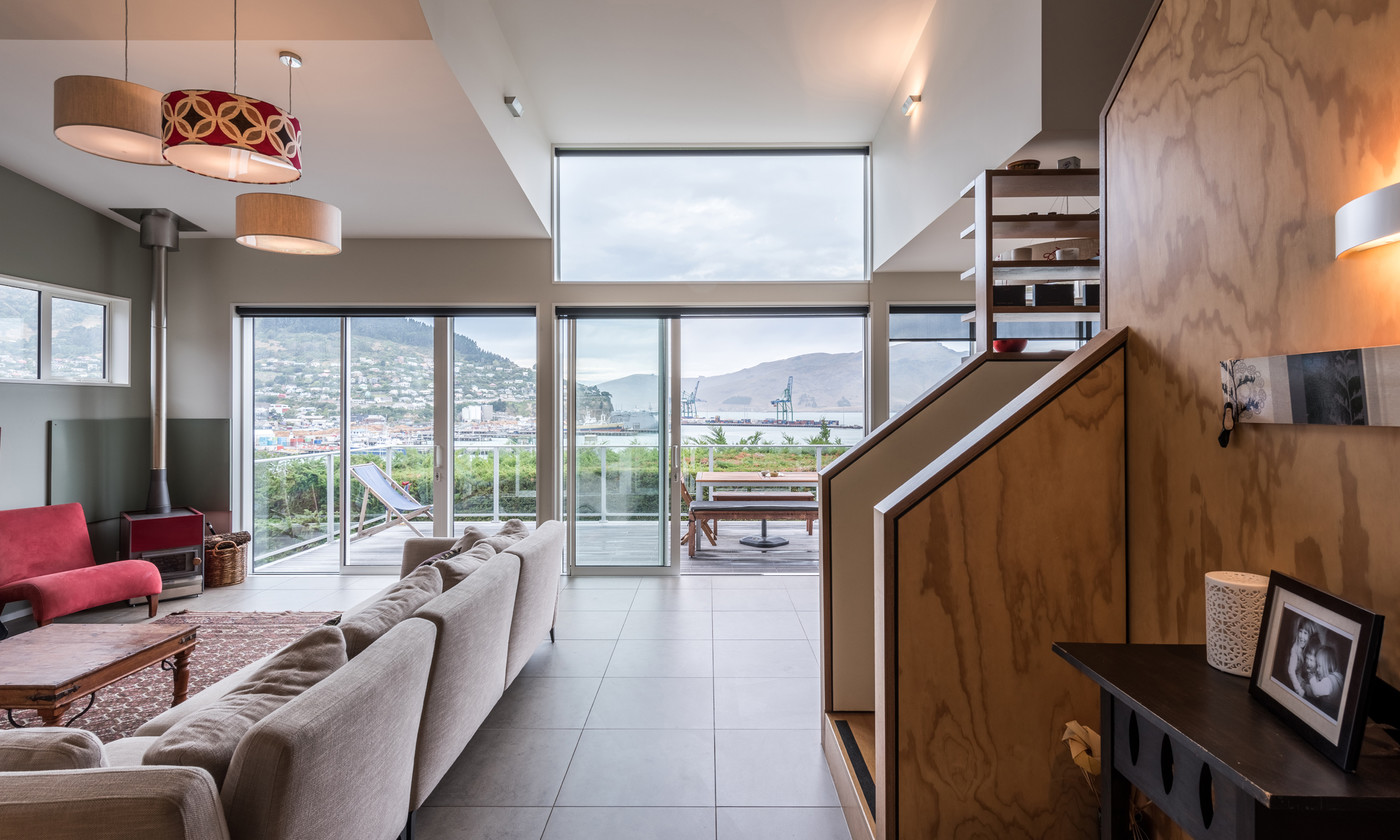For 28 years our focus has always been on enriching the way people live, work and play through architecture.
NZ House and Garden
Blue-Sky Thinking
April 2017

A tricky rebuild called for creative comprises, but the owners couldn’t be happier with the result.
Compromise has negative connotations. It implies sacrifice, relinquishing dreams, begrudgingly settling for the middle ground. So it came as a surprise, not least to owners Melanie Betts and Dave Nicholl, when a post-quake Lyttleton rebuild, riddled with compromises resulted in a house that has made everyone happy.
From the street, the house seems typical of the quaint villas dotted around the hillsides of the Canterbury port town. In reality, the metal fretwork of its verandah, visible just above the fence, is all that remains of the original. The rest of it went to the dump.
“In the September 2010 quake, the concrete pad separated from the house and the ground fell away, but the house was sort of okay.” Say Melanie. Dalman Architects was lined up to do the repairs when the more devastating quake struck the following February. “We stayed in the house for about six weeks, all five of us in one bedroom, before we were told it had to be completely bowled.”
Melanie and Dave moved out with their three children, Lili, then aged seven, and four-year-old twins Adam and Alex, while Dalman readjusted its brief from repair to rebuild.
It took three years to construct another small house where their previous one had been, during which time they moved around rental properties,” says Melanie, an English-born GP.
The months rolled by as they manoeuvred through EQC and insurance obstacles as well as heritage constraints. “There were many restrictions,” says Dalman architect John McGrail. It had to be exactly the same floor area for insurance purposes, but there were also restraints because it’s in a heritage precinct.”
After much deliberation, Melanie and Dave chose living space over sleeping space. “The whole thing was essentially a compromise. We had to build on the same footprint with the same roofline and the only was to get more living space was to make our four already-small bedrooms smaller, “ says Melanie.
The architects added light and space by including a deck and putting a loft in the roof cavity. “Its space that was there in the old house but full of old cobwebs and dust,” says John.
Previously the only half-decent view had been from the kitchen sink. Now large windows take in panoramic harbour views and the living room opens on to a deck that doubles a s aherb garden. “When you live in a port it can be busy and noisy, but there’s always something going on.” Say Melanie. “You never tire of the view.”
Much of the interior is clad with plywood, another concession. “I wanted wooden floors but Dave was keen on underfloor heating and wooden floors make it inefficient,“ says Melanie, who decided that if she couldn’t have wood on the flow she would put it on the walls. They both like the simplicity and natural look of the varnished plywood – and Melanie concedes the underfloor heating and concrete-tiled floor has been great. “We spent ages choosing our log burner for its efficiency and low emission, but it’s really only used ofr ambience.”
Externally, cedar weatherboards have been used on the front and back, while long-run corrugated steel clads the sides of the house. “Its fits with the character of Lyttleton buildings of that vintage, especially commercial ones, as well as being cost-effective.” Says John (In other words, a compromise, says Melanie.)
The small lawn below the house is dominated by a large trampoline and a litter-used kennel belonging to their recently acquired pound-rescue pouch. While the family debated whether she would be an inside or outside dog, Layla, who wasn’t about to accept any compromises after her stint on death row, moved into Adam’s bedroom.
Like the rest of the household, Layla had travelled a long and rocky road – and she could see instantly that this house was made for living in.