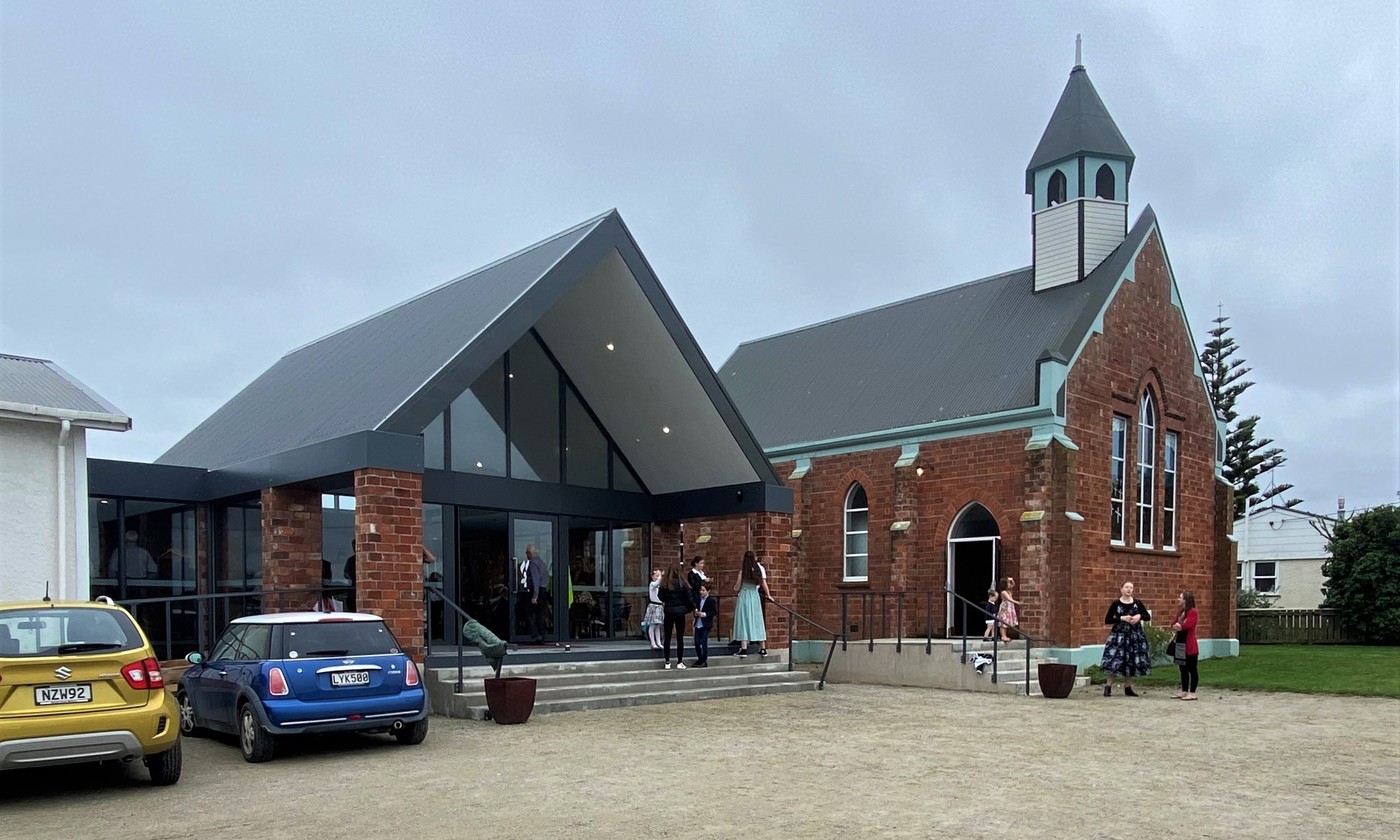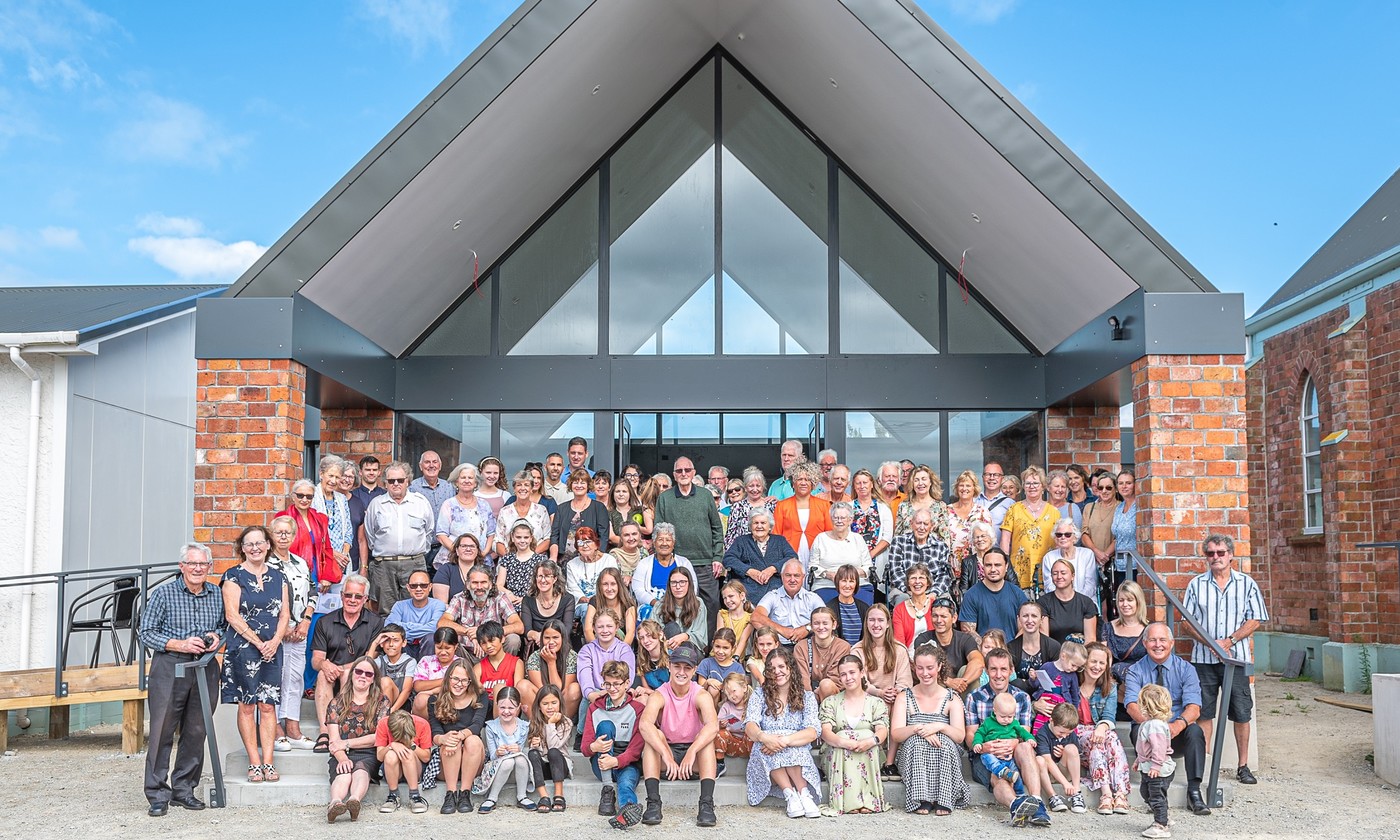For 28 years our focus has always been on enriching the way people live, work and play through architecture.
Avenues
Integrating Architecture. Simply
June 2023
A couple of years ago I travelled to Whanganui to visit my brother and attended a service at his church on the Sunday morning. Over a cup of coffee after church the minister came up to me. ‘You’re John’s brother right?’ ‘Yes…’ ‘The architect right?’ ‘…Yes…’ ‘I saw you looking at the plans for our new entrance building on the wall. What do you think?’
Well, it’s always tricky talking about another designer’s work, so I tried to be diplomatic but still honest: ‘I like the floor plan but I would have done something different with the form’ I replied.
‘So, what would you do?’
For me it seemed the architectural solution was that the simple gabled form of the Westmere Heritage Presbyterian Church needed a similarly simple gabled form at a smaller scale for the new entrance building beside it. But clad in glass as I thought it should open up to the community, being fully transparent.
As it turns out they had struggled to get sign-off from both the local council, the Presbyterian higher authorities and Heritage NZ for the previous design, and the designer was now living in Australia.
We did a quick concept design which people liked and it subsequently achieved all the required approvals. Documentation was undertaken and construction is now complete.
The new entrance building links the hall to the church and provides for a light-filled welcoming space as was desired, and sits comfortably in its historic setting.
When adding to a heritage building good practice suggests that the addition is obviously seen as being new. We have achieved this through the large areas of glass used on the facades and the setbacks from the church and hall making it appear to ‘stand alone’.
But complementing and being respectful of the original building is important too. We achieved this by utilising the exact same roof pitch and colour, along with matching bricks lining the new structural columns to match those of the church.
The original bricks were no longer available new, so we were delighted to learn that the church went on a ‘brick hunt’ amongst the congregation and enough second hand bricks were found and donated to wrap all the columns.
I guess that architects have been guilty at times of trying to be too clever with architectural concepts, and it’s good to remember that when integrating new architecture into an existing heritage precinct, sometimes simplicity is the best approach.

